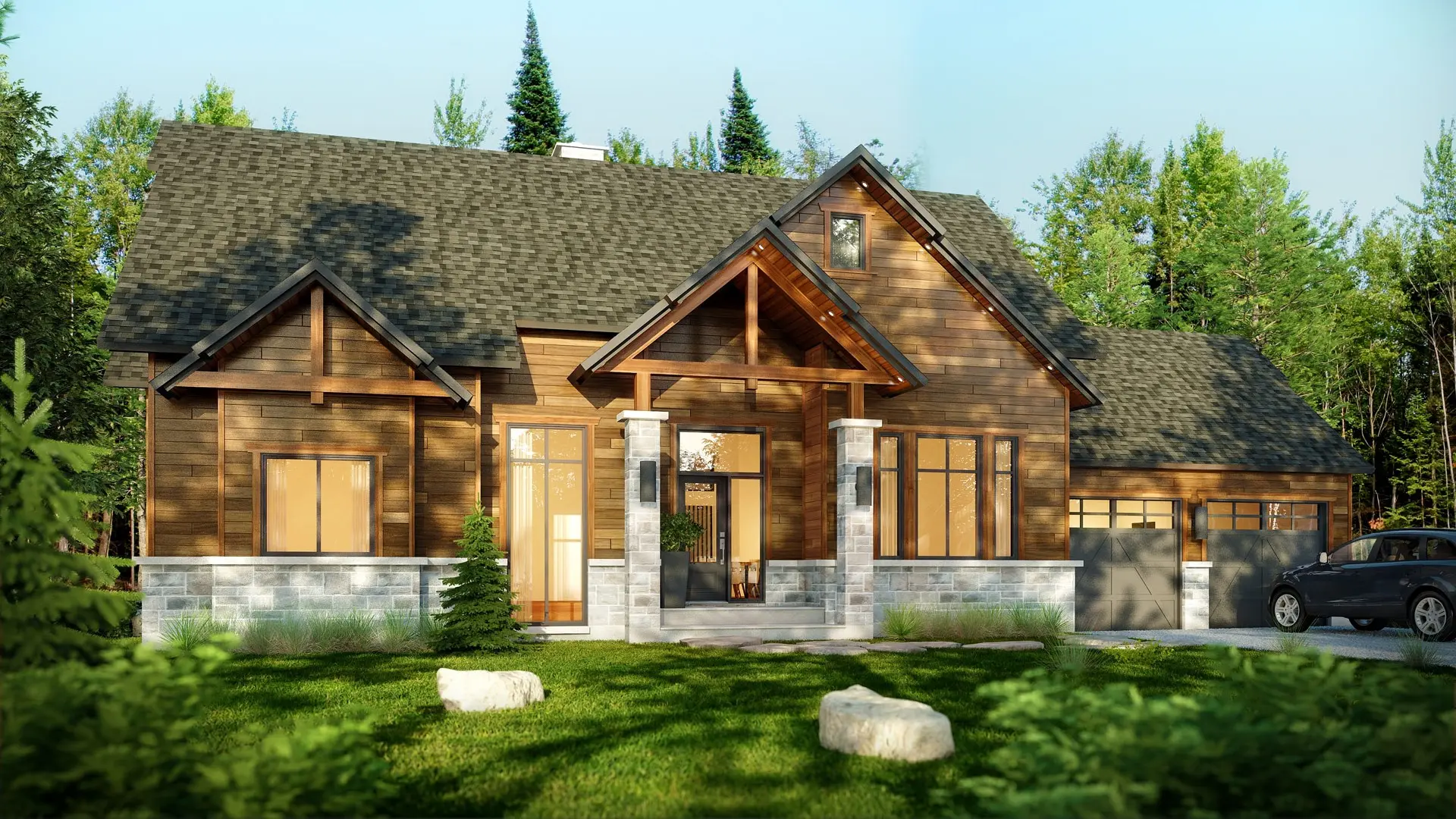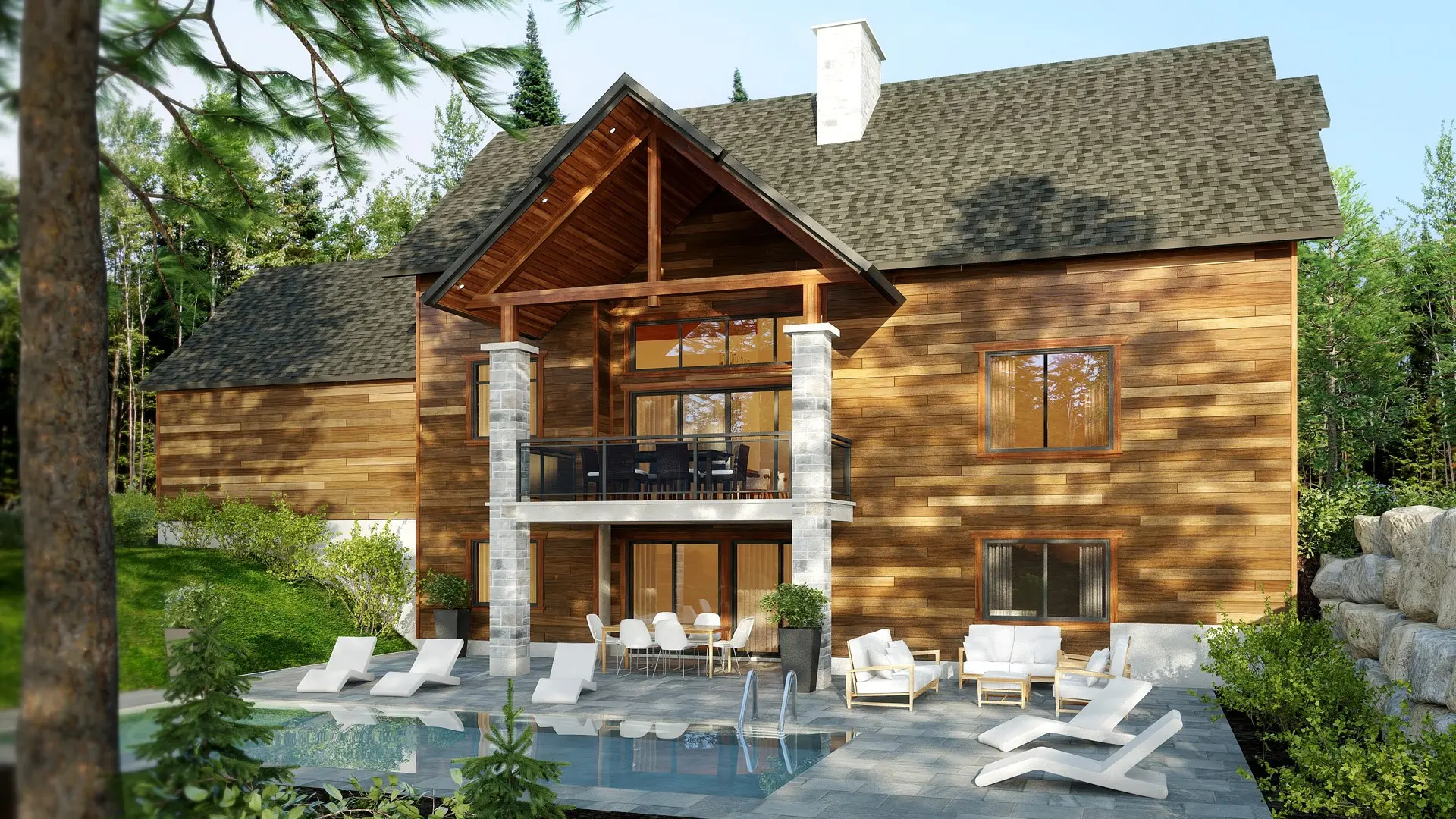Morin-Heights

Morin-Heights
Architectural concept: Domicil Team
Category: Single-family homes, Laurentians, Bungalow
SURFACE AREA:
Ground Floor: 1480 sq.ft.
Double door garage: 551 sq.ft.
Possibility of a finished basement
Width: 70′ – 6″
Depth: 36′ – 9″


