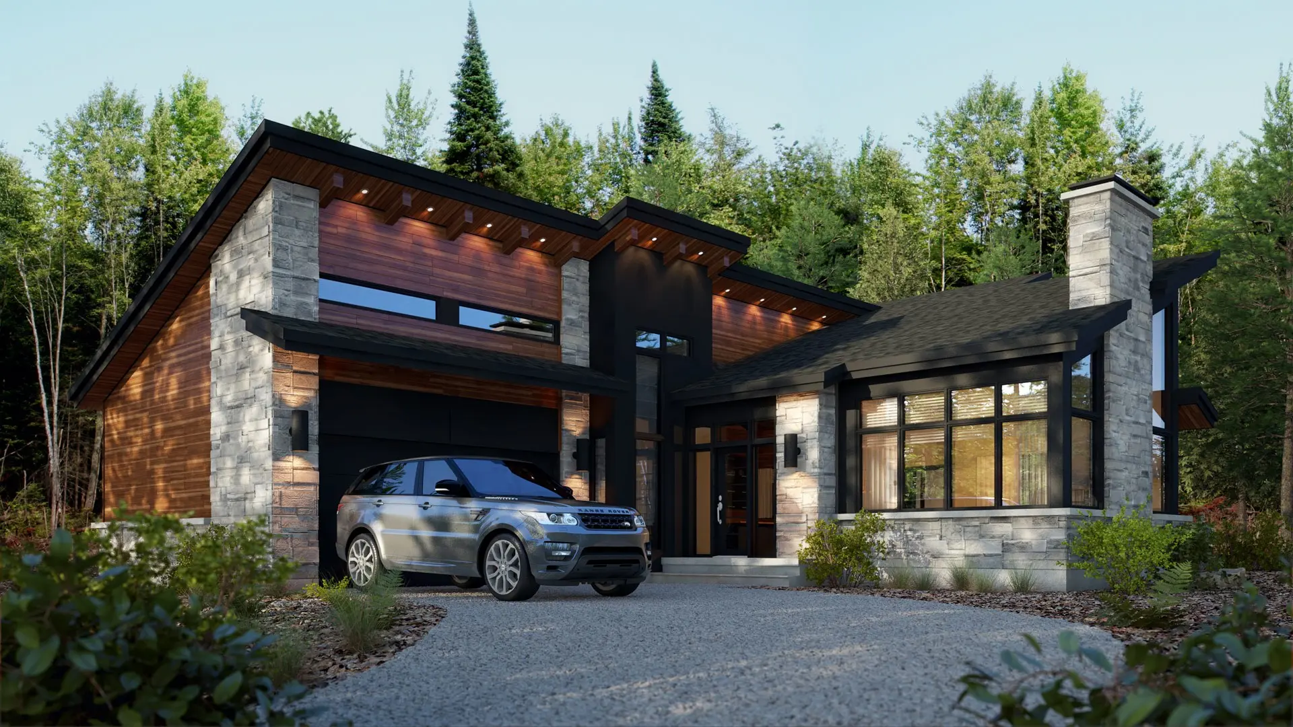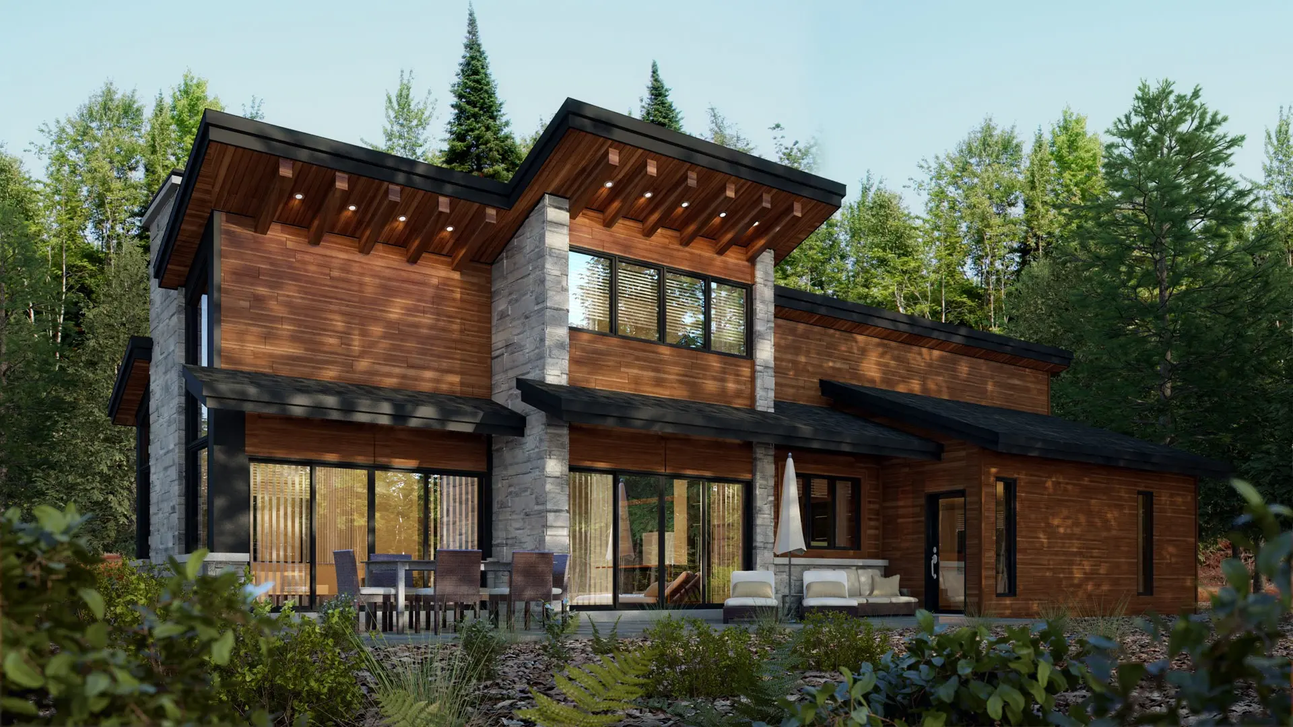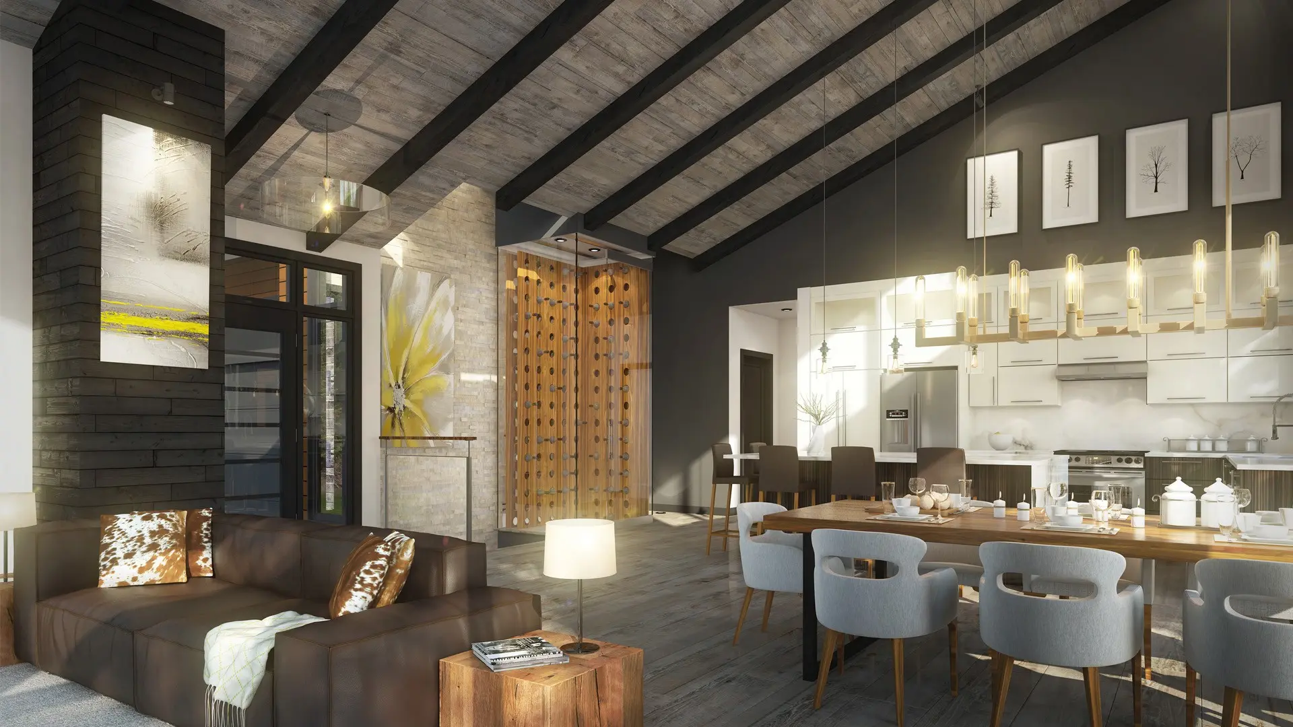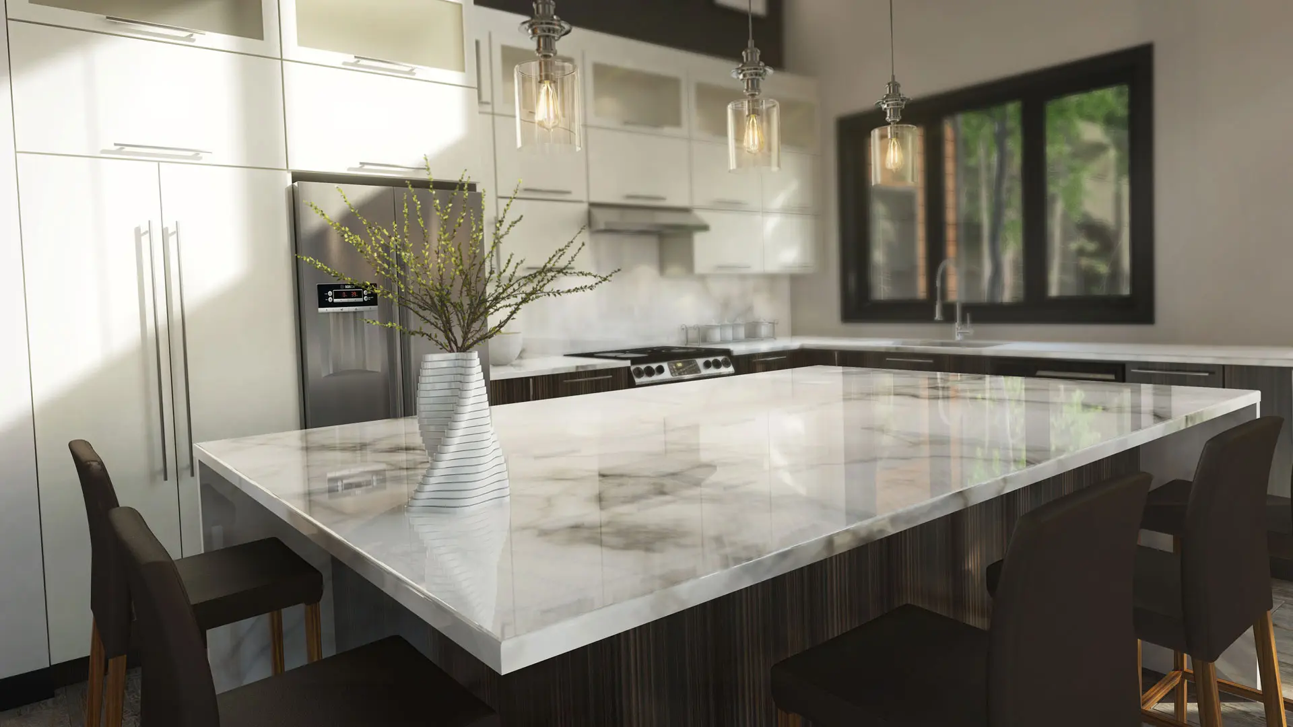Le Vosges

Le Vosges
Architectural concept: Domicil Team
Category: Single-family homes, Laurentians, Bungalow
SURFACE AREA:
Ground Floor: 1652 sq.ft.
Double door garage: 471 sq.ft.
Possibility of a finished basement
Width: 59′ – 3″
Depth: 56′ – 9″






