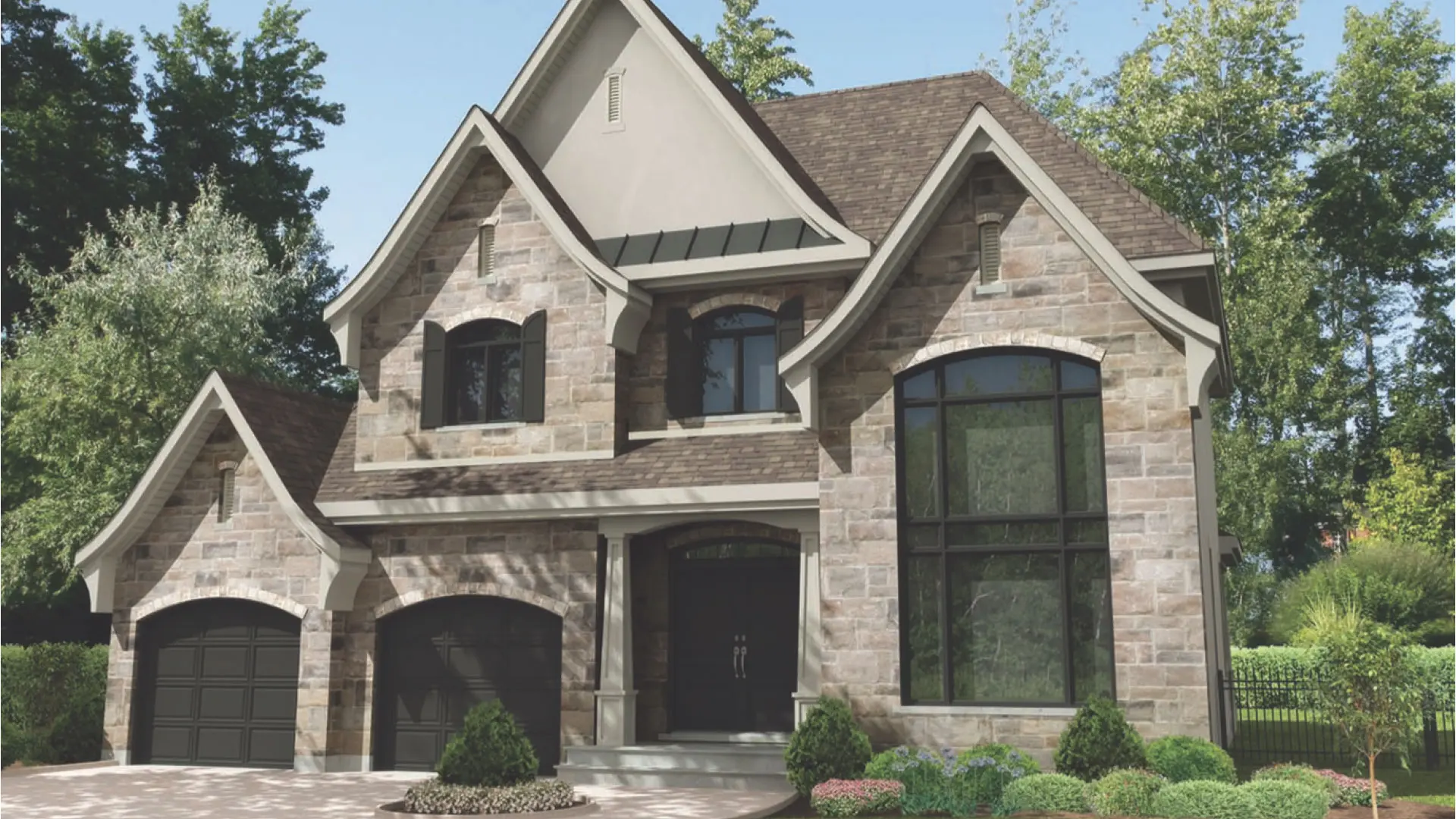Serinity

Serinity
Architectural concept: Domicil Team
Category: Single-family homes, Classic, Cottage
SIZE:
Lounge: 13′-0″ x 16′-0″
Living room: 11′-4″ x 14′-6″
Dining room:18′-6″ x 12′-0″
Kitchen: 13′-6″ x 15′-6″
Master Bedroom: 14′-0″ x 17′-0″
Room #2: 12′-6″ x 12′-0″
Room #3: 11′-0″ x 12′-0″
Master Bathroom: 12′-0″ x 12′-0″
Garage: 22′-0″ x 20′-0″

