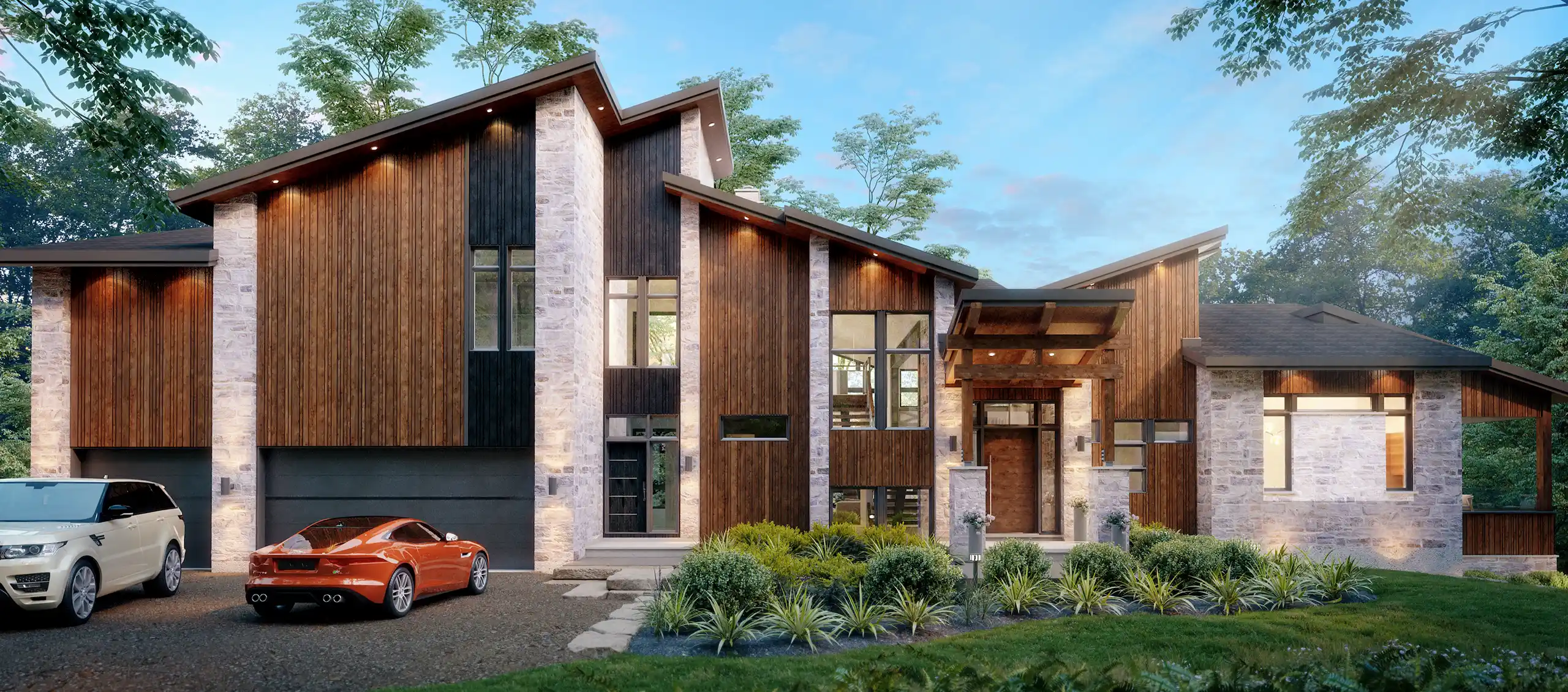Prime location
Delightful living environment
At Domicil, we imagine and build superior quality properties designed to complement your ideal vision of life, providing perfect harmony between your aspirations and environment.
Our refined homes are elegant living spaces in harmony with their surroundings, both aesthetically and functionally.

