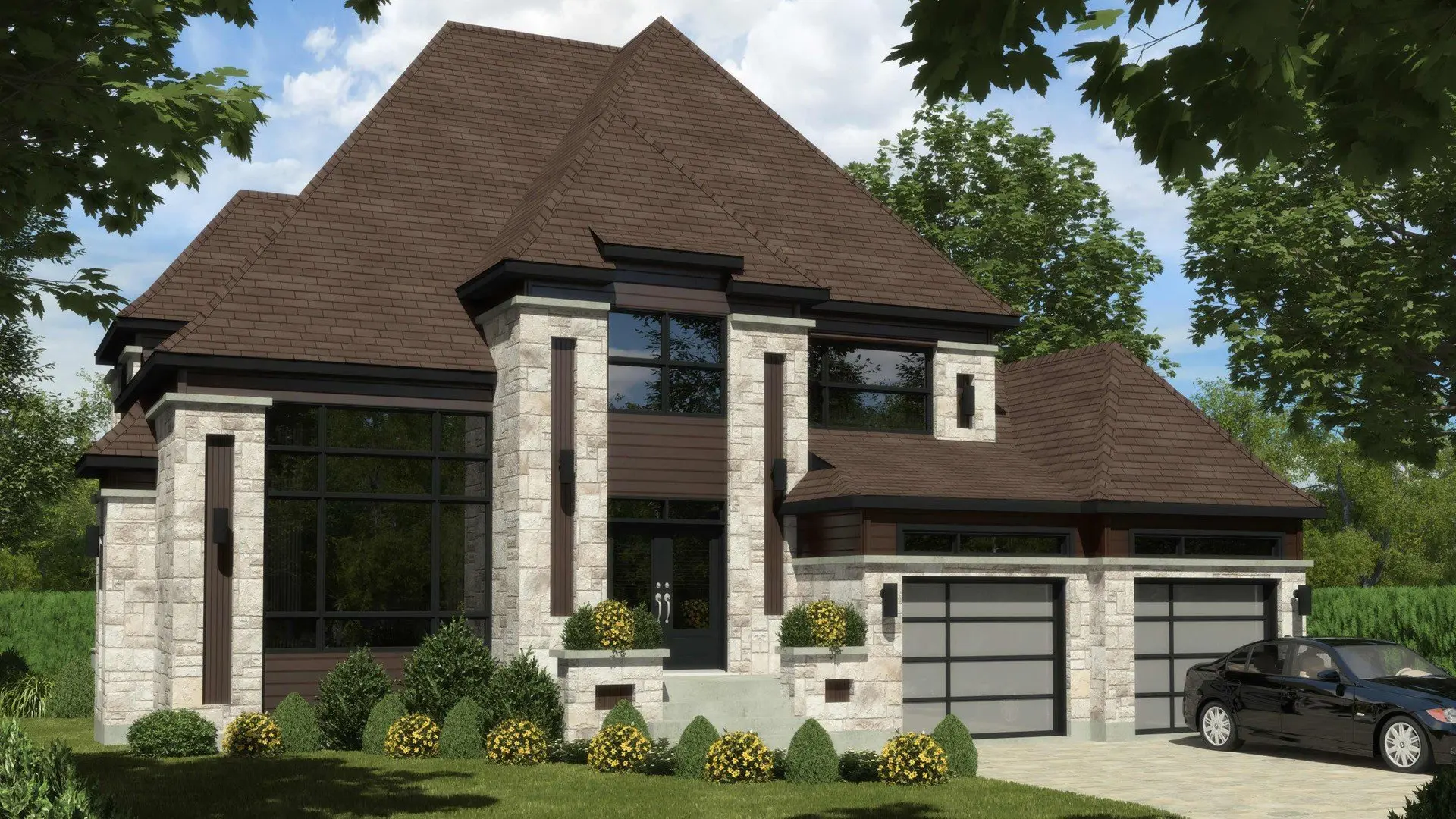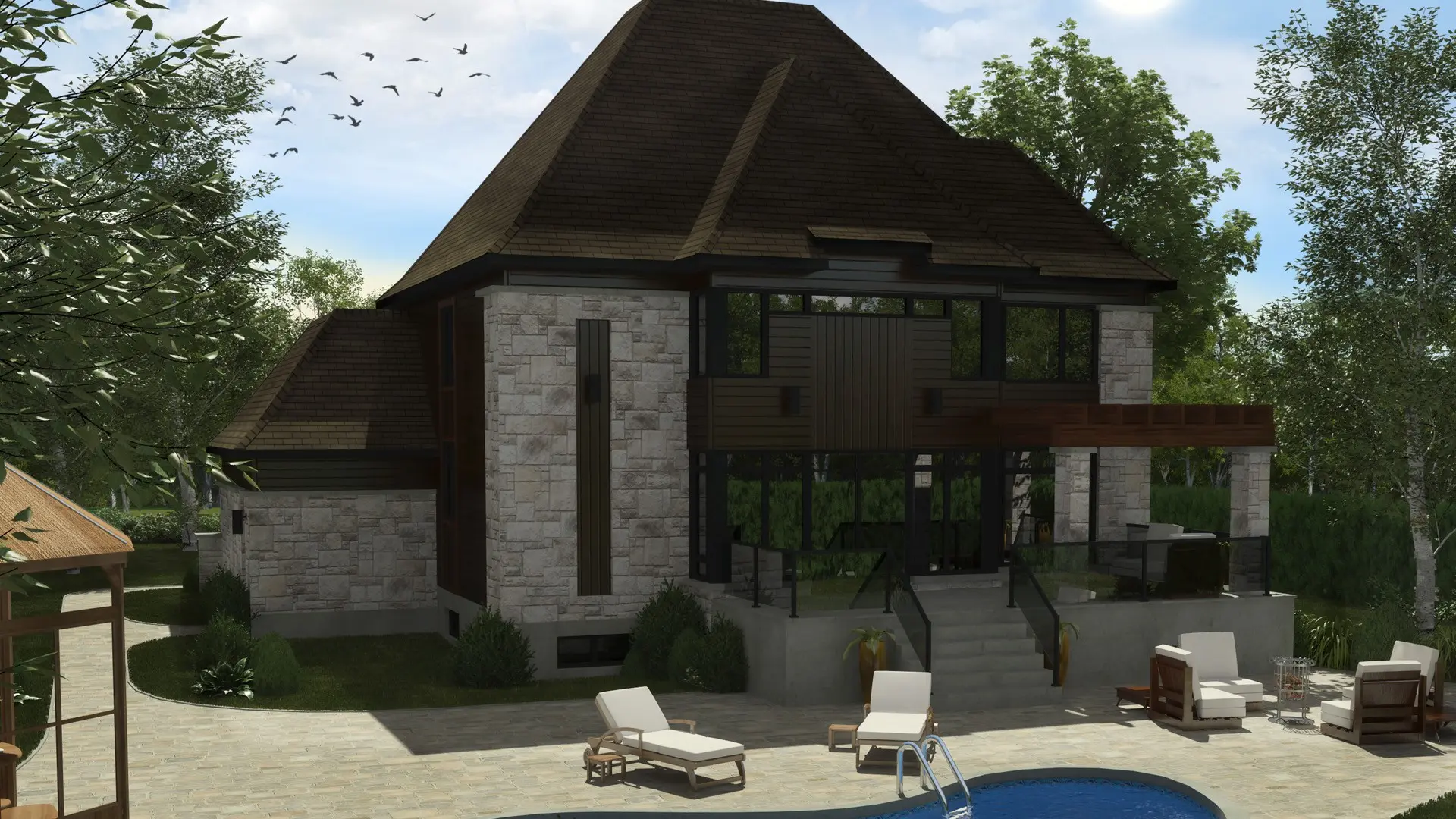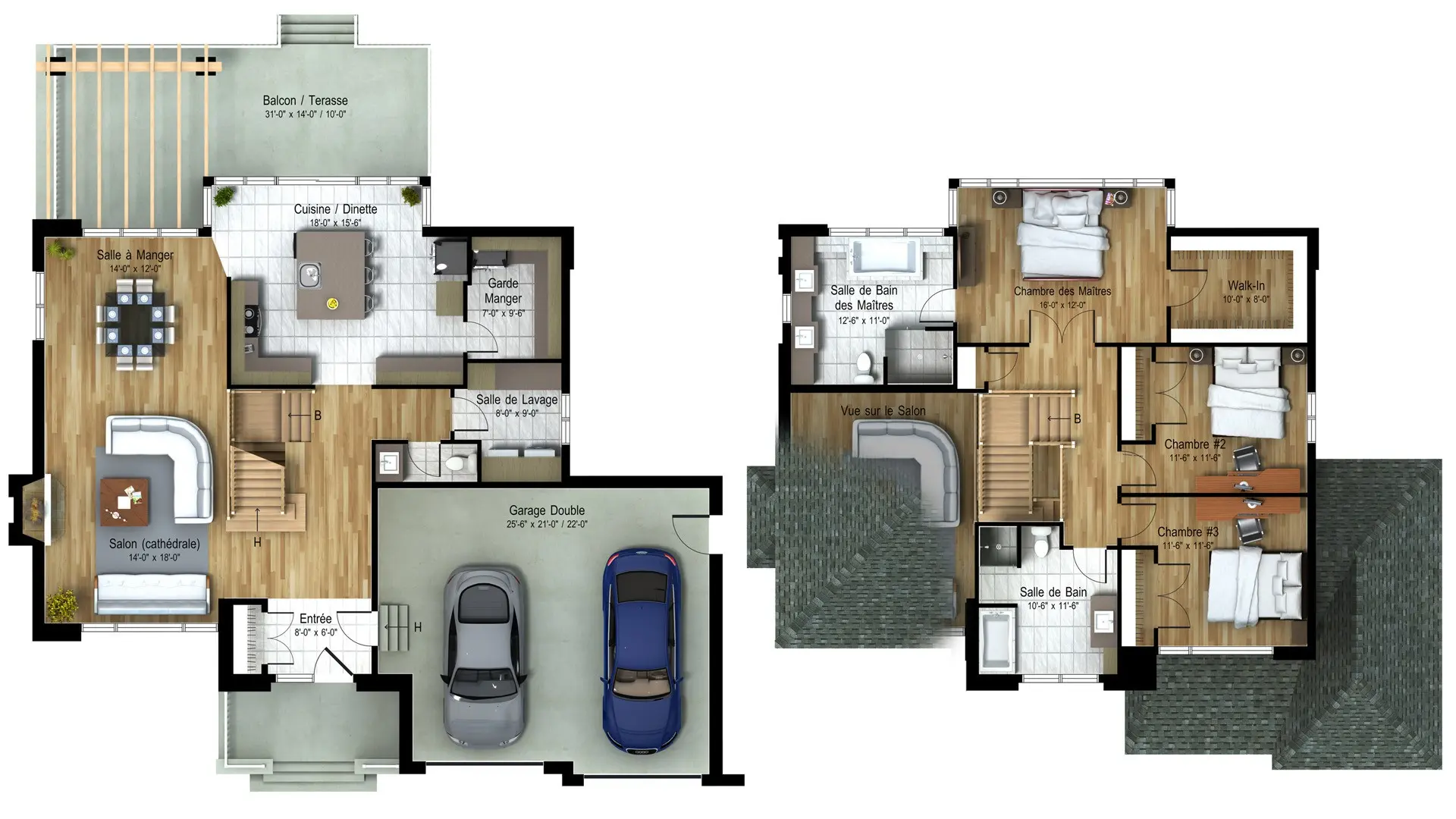Elyssia

Elyssia
A spectacular silhouette! A refined blend of classic and contemporary renewal. The personality of this beautiful 3-bedroom cottage with 2 full bathrooms is distinguished by its unique and innovative design. An 18-foot ceiling in the living room confers an air of spatial elegance. It’s time to make the dream you’ve so long desired become a reality!
Architectural concept: Domicil Team
Category: Single-family homes, Contemporary, Cottage
SURFACE AREA:
Ground Floor: 1260 sq.ft.
Width: 53′-0″
Depth: 47′-6″
Floor: 1225 sq.ft.
SIZE:
Lounge: 14′-0″ x 18′-0″
Dining room: 14′-0″ x 12′-0″
Kitchen / Kitchenette: 18′-0″ x 15′-6″
Master Bedroom: 16′-0″ x 12′-0″
Master Bathroom: 12′-6″ x 11′-0″
Room #2: 11′-6″ x 11′-6″
Room #3: 11′-6″ x 11′-6″
Bathroom: 10′-6″ x 11′-6″
Garage : 25′-6″ x 22′-0″


