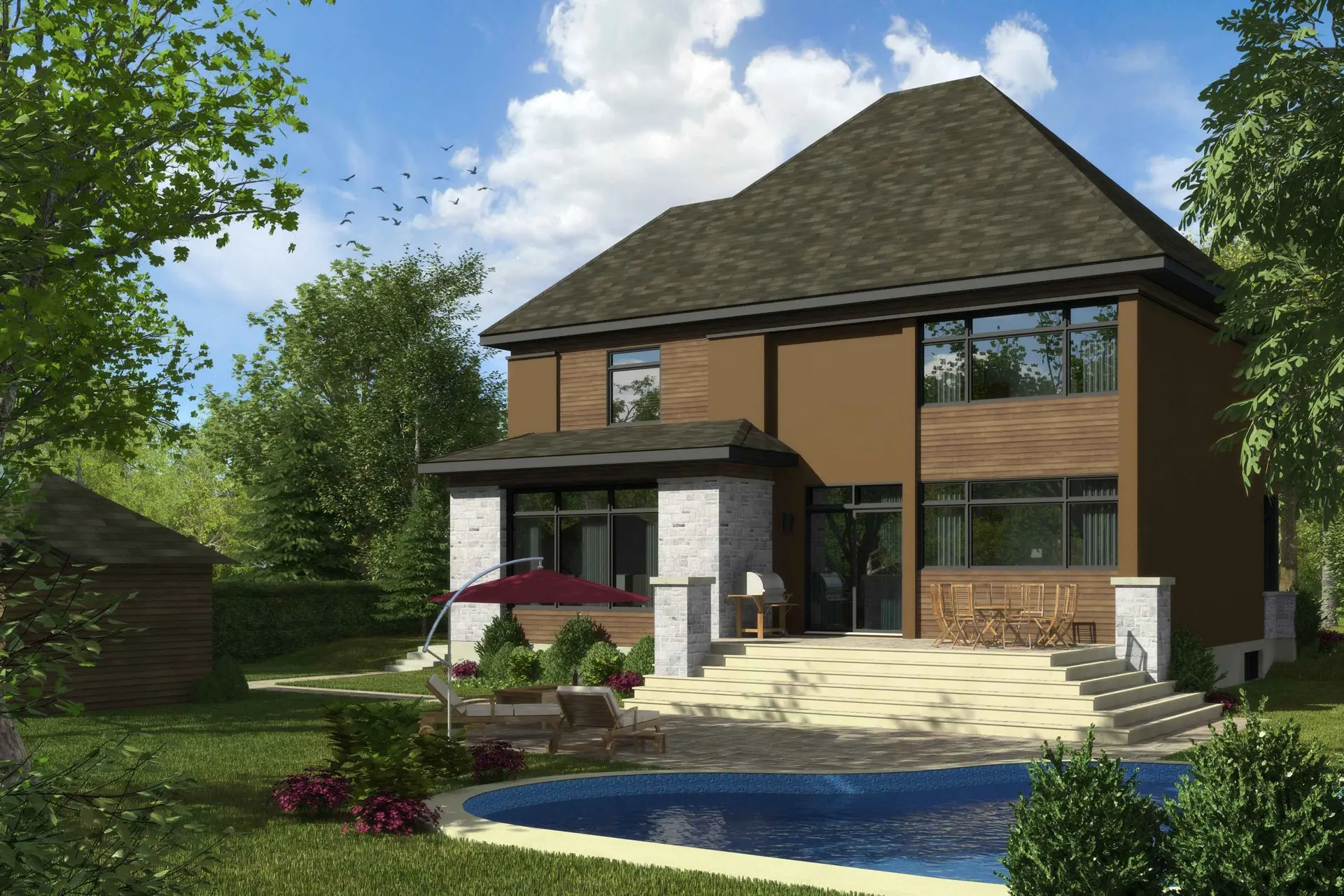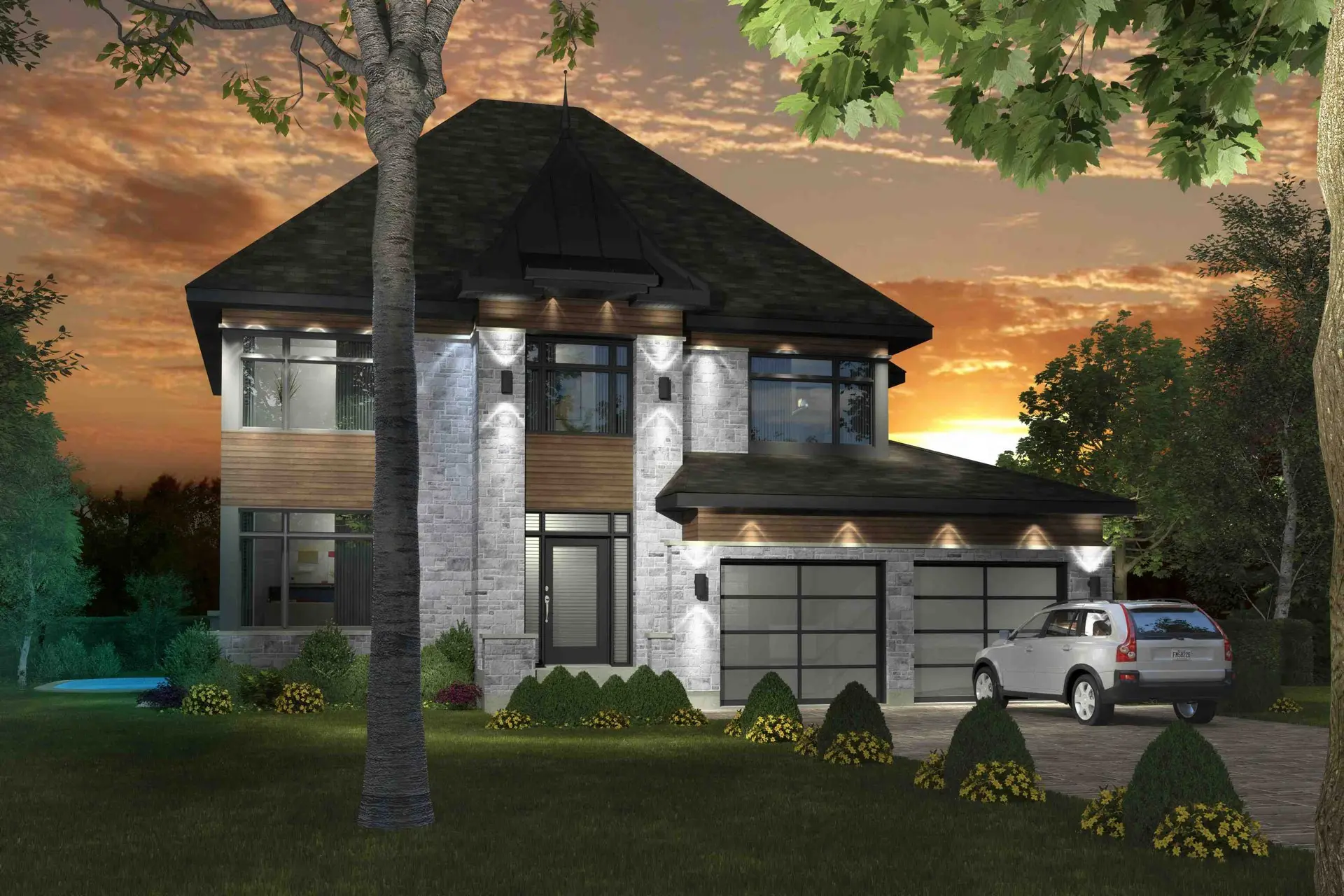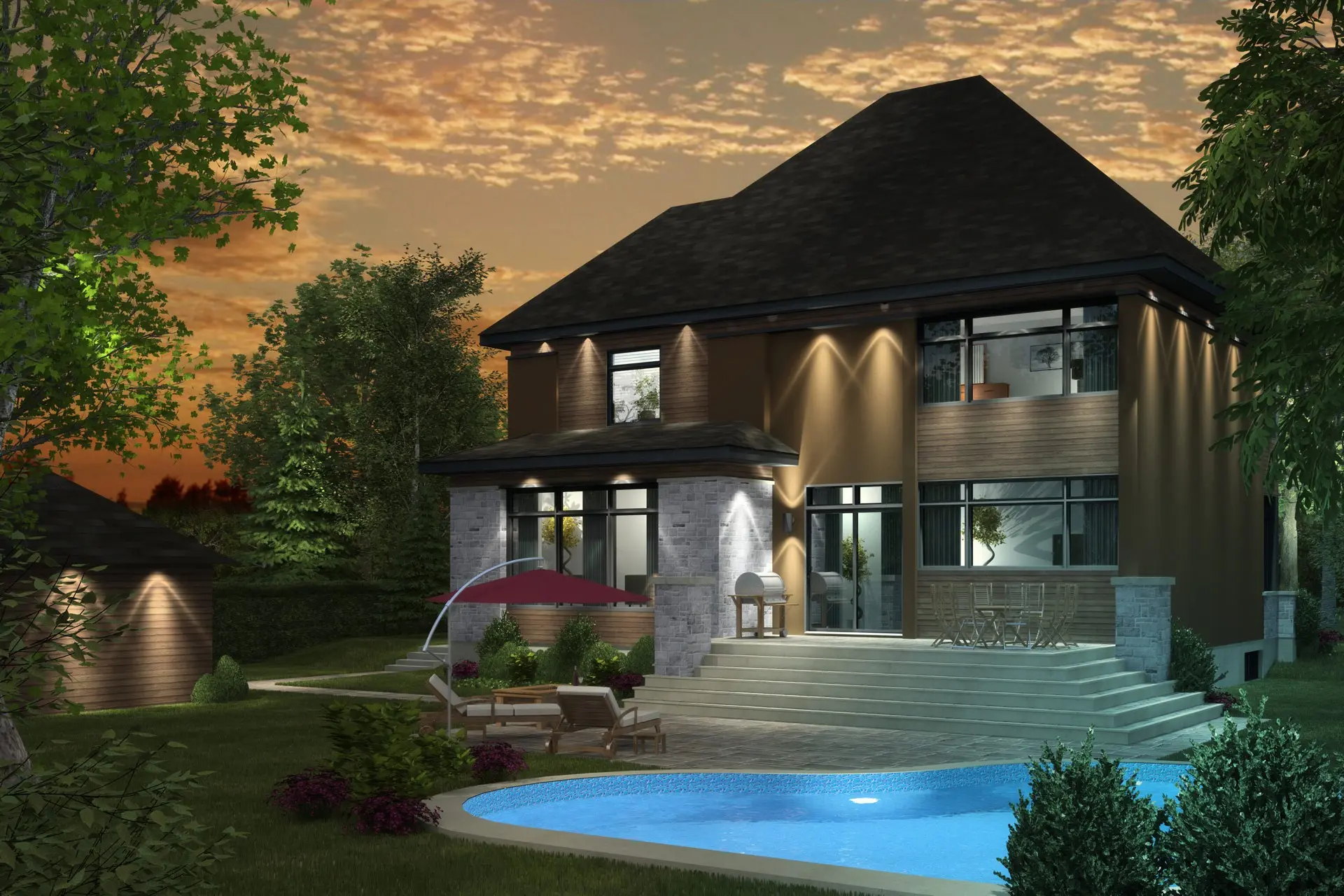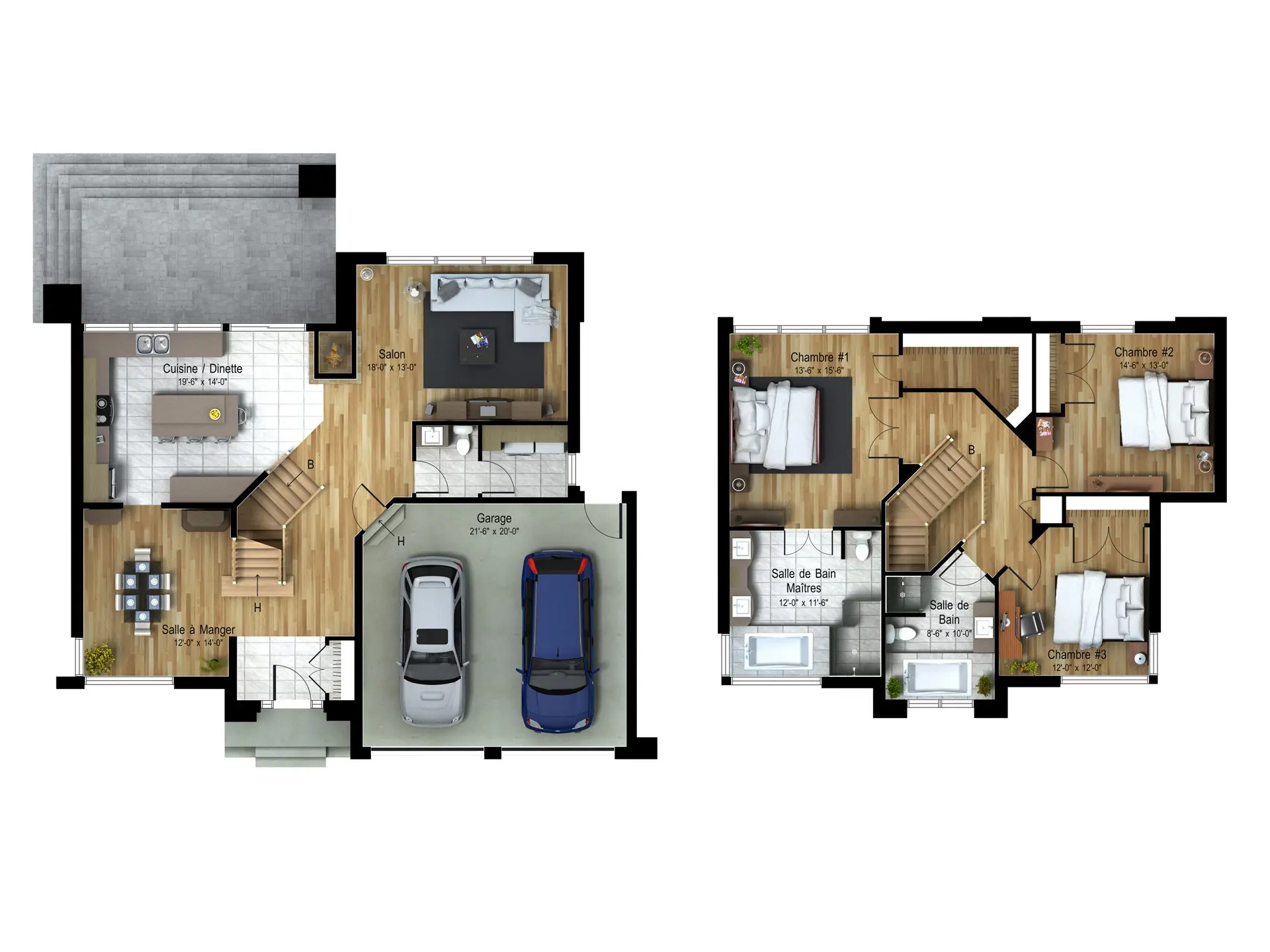Akita
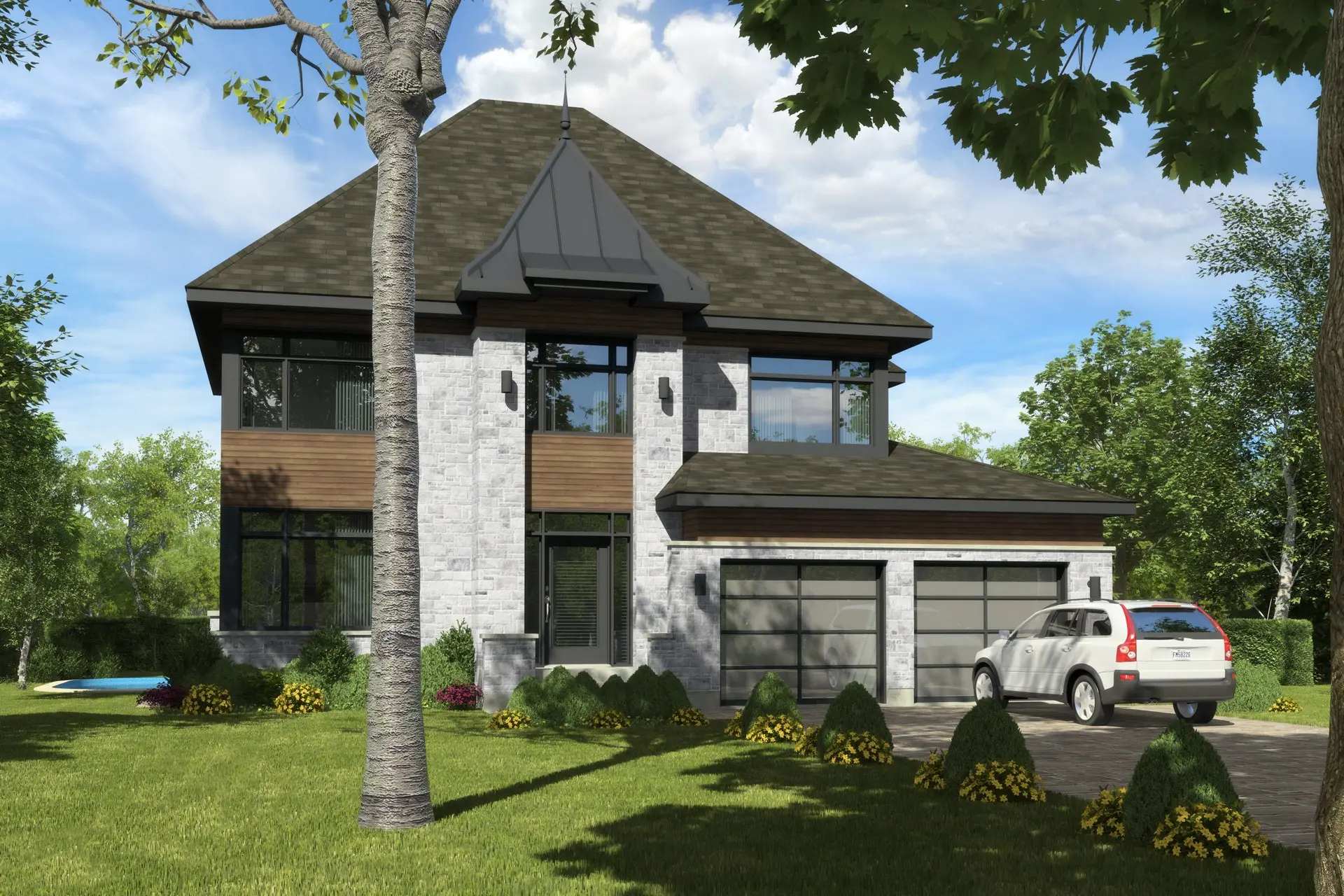
Akita
A subtle blend of classic and contemporary. This concept features 3 bedrooms and 2 full bathrooms upstairs. Noble materials such as stone and wood on the facade enhance the style and refinement of the architecture.
Architectural concept: Domicil Team
Category: Single-family homes, Contemporary, Cottage
SURFACE AREA:
Ground Floor: 1122 sq.ft.
Width: 46′-0″
Depth: 41′-9″
Floor: 1185 sq.ft.
SIZE:
Lounge: 18′-0″ x 13′-0″
Dining room: 12′-0″ x 14′-0″
Kitchen: 19′-6″ x 14′-0″
Master Bedroom: 13′-6″ x 15′-6″
Room #2: 14′-6″ x 13′-0″
Room #3: 12′-0″ x 12′-0″
Bathroom: 8′-6″ x 10′-0″
Master Bathroom: 12′-0″ x 11′-6″
Garage: 21′-6″ x 20′-0″

