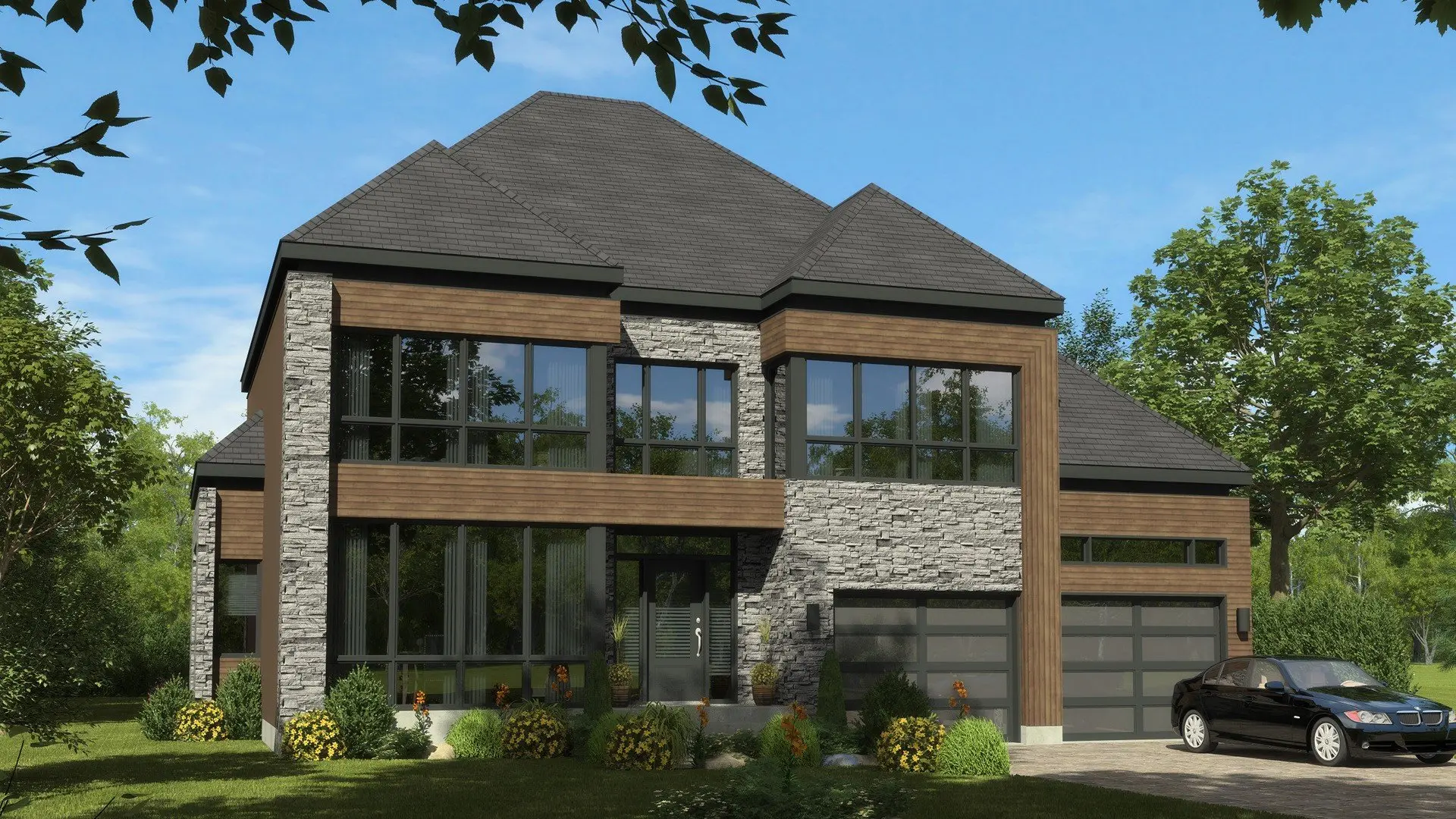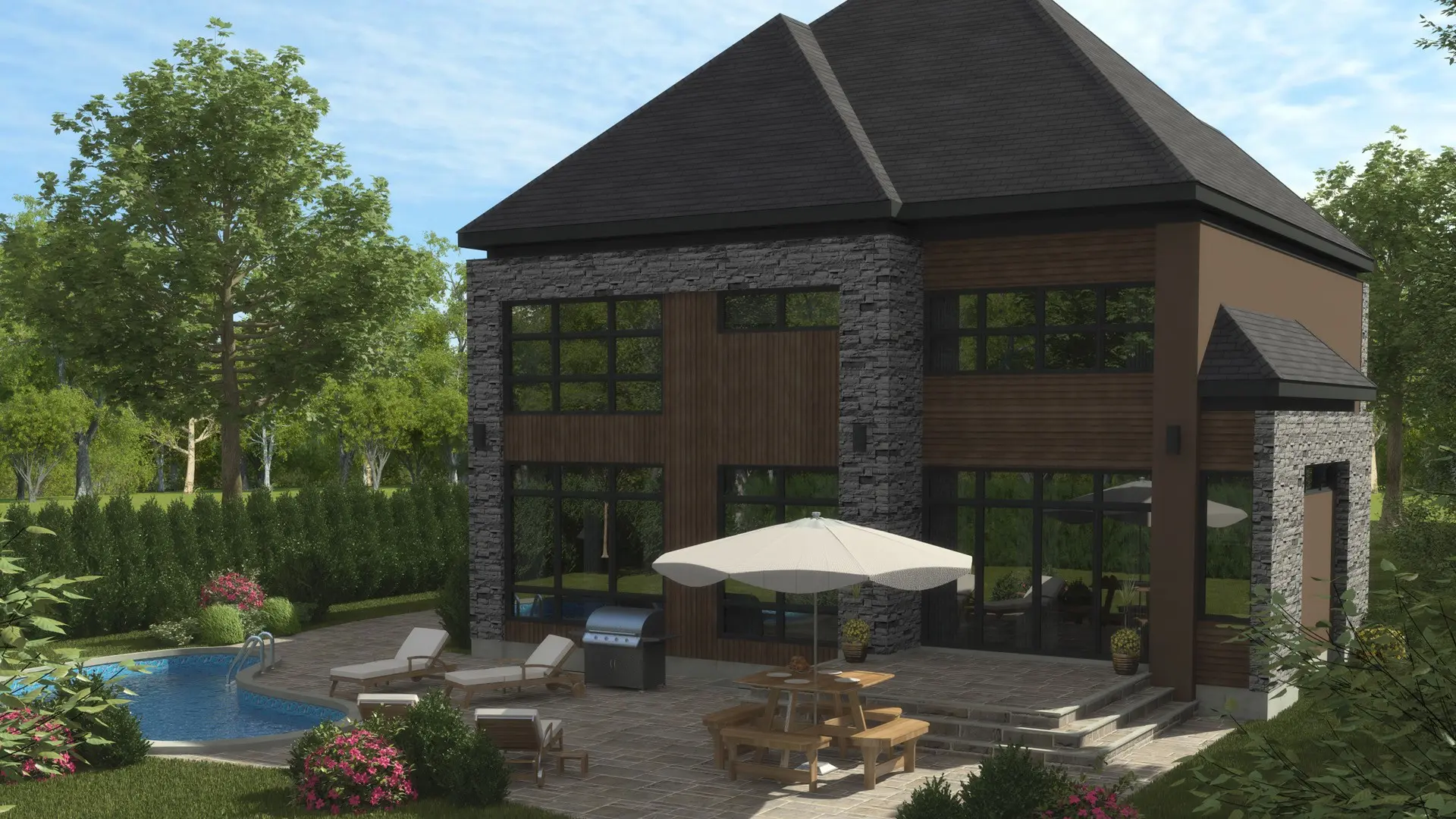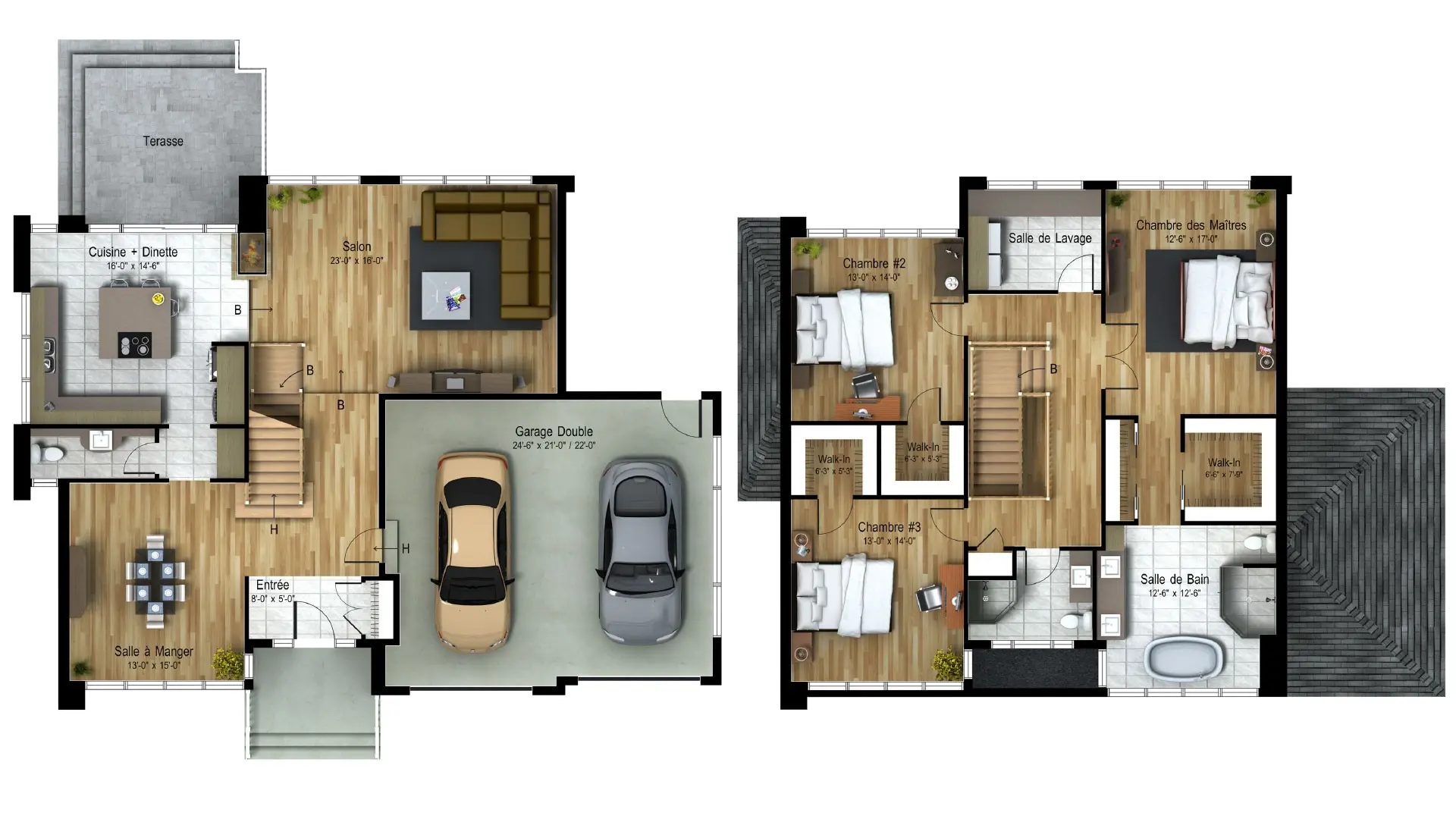Dreams

Dreams
We thought of everything to make each room as pleasing as possible. The oversized living room with a 3-sided fireplace offers generous space for the homeowners. This model features 3 bedrooms and 2 bathrooms, including the master one bathed in light from bountiful windows. Experience the feeling of living in the home of your dreams!
Architectural concept: Domicil Team
Category: Single-family homes, Contemporary, Cottage
SURFACE AREA:
Ground Floor: 1211 sq.ft.
Width: 53′-3″
Depth: 41′-0″
Floor: 1440 sq.ft.
SIZE:
Lounge: 23′-0″ x 16′-0″
Dining room: 13′-0″ x 15′-0″
Kitchen / Kitchenette: 16′-0″ x 14′-6″
Master Bedroom: 12′-6″ x 17′-0″
Master Bathroom: 12′-6″ x 12′-6″
Room #2: 13′-0″ x 14′-0″
Room #3: 13′-0″ x 14′-0″
Bathroom: 7′-0″ x 9′-0″
Garage: 24′-6″ x 22′-0″


